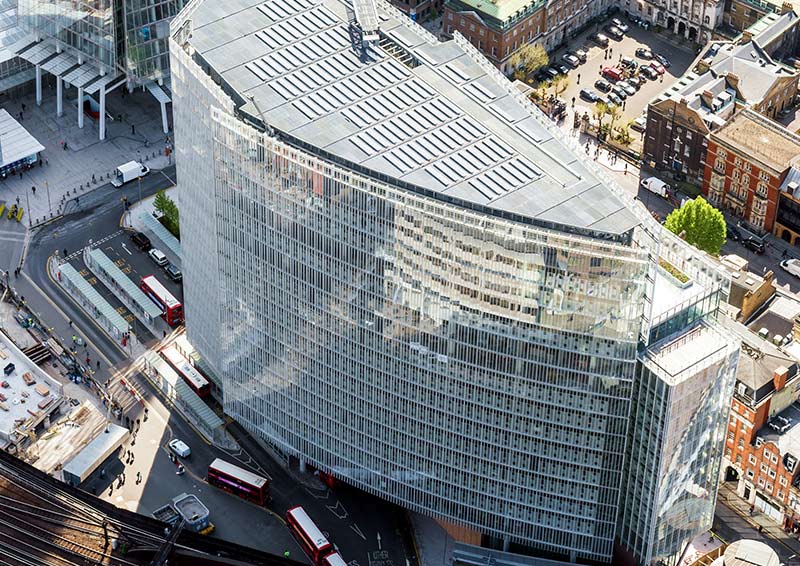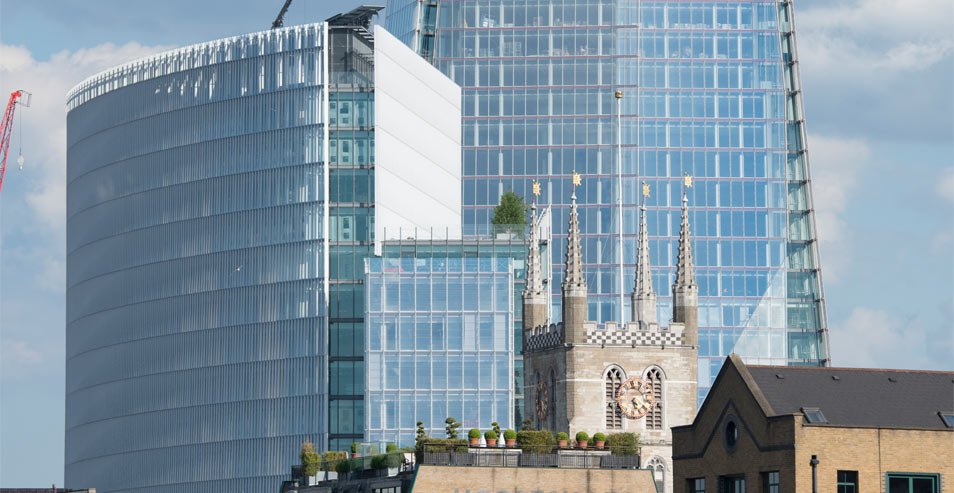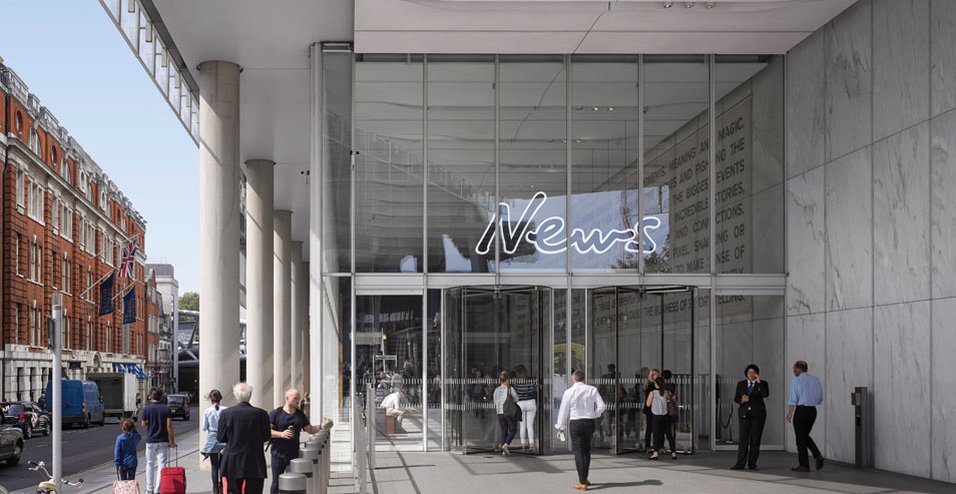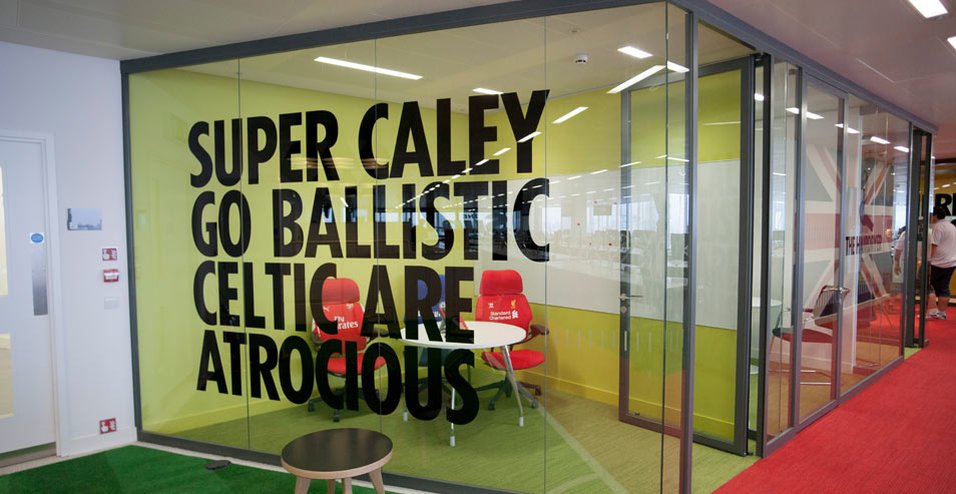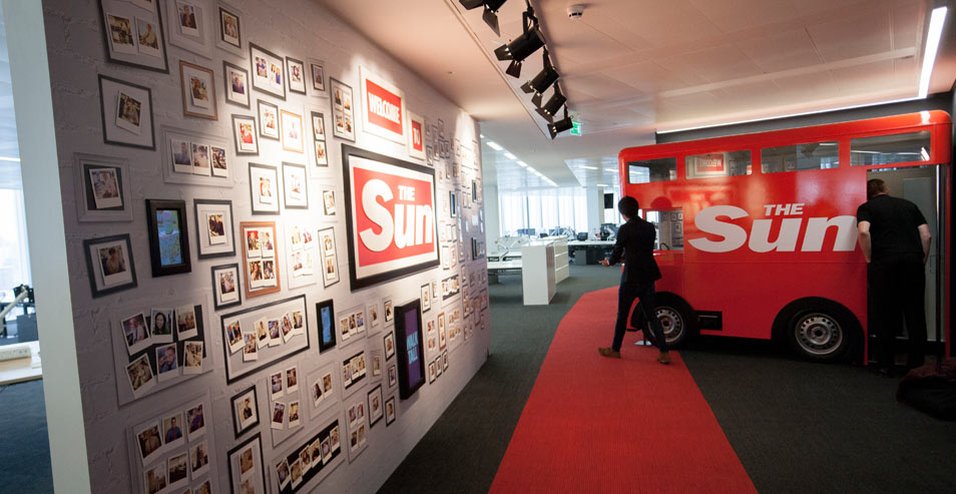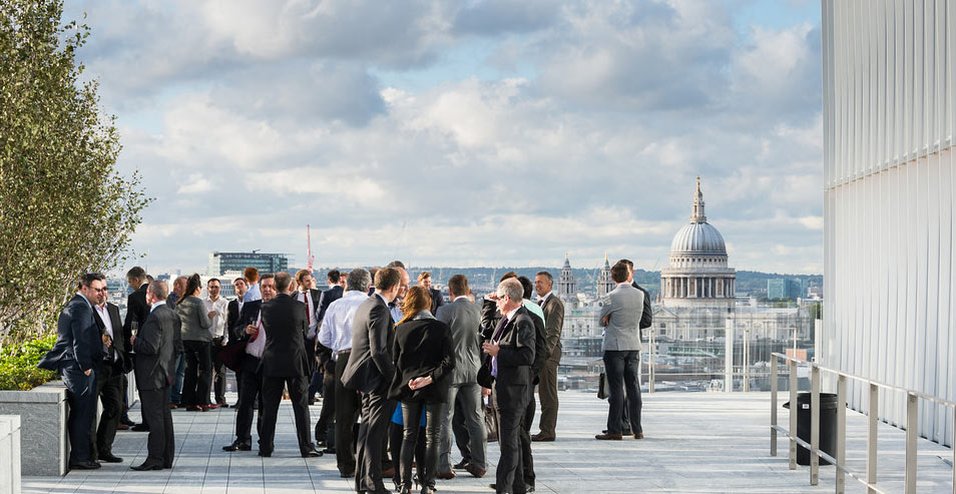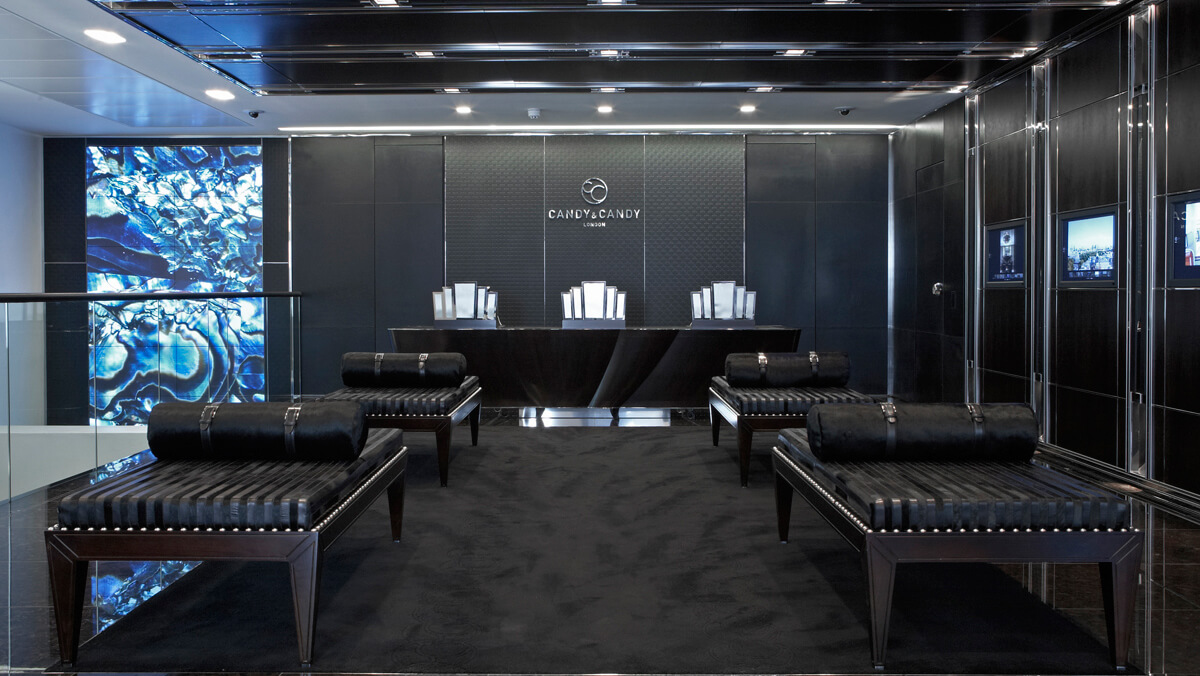TRANSFORMING THE WORLD’S MOST ICONIC BUILDINGS
COMMERCIAL
Providing the Intelligence, Commitment & Knowledge every project needs
With decades of experience installing innovative solutions we are proud to showcase numerous successful deliveries to some of the most challenging & key flagship projects to date. With a reputation built from quality and success we are widely recognised as one of the few preferred contractors within the industry.
We believe every project is a partnership and by working very closely with clients and end user’s we provide the intelligence, commitment, Knowledge every project needs. We believe that working together and learning from each other will help to build a better and smarter future.
VIEW OTHER SECTORS:
COMERCIAL | RETAIL | RESIDENTIAL | PUBLIC SECTOR & EDUCATION | TECHNOLOGY SOLUTIONS | CONTRACT SERVICES & AFTERCARE
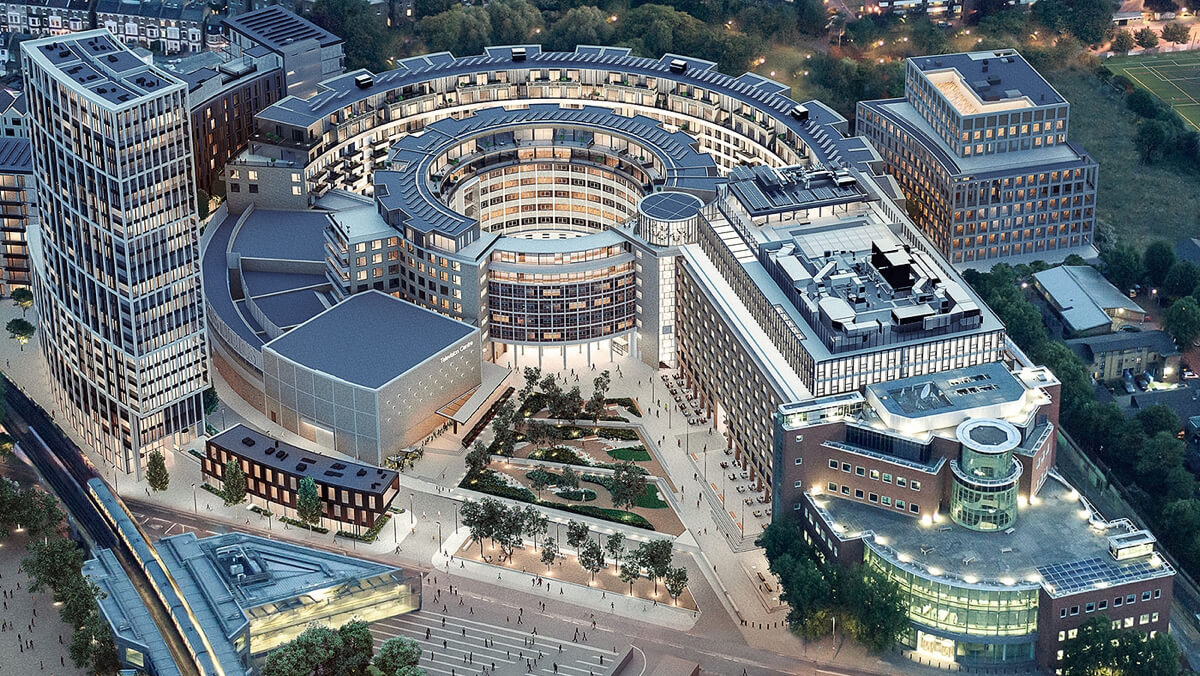
BBC Television Centre
Type of work: Buidling Management & Electrcial Sevices Installation
Location: White City, London
Main contractor: Bovis Lend Lease
Description: Originally opened in July 1967 to coincide with BBC Two’s switch to colour, the 598 square meter studio 6 was the first studio to be equipped with colour cameras.
Studio 6 was originally designed to be split in two by a large removable wall, but this idea was later abandoned. The gallery was moved in 1993 and the old gallery became home to the BBC Red Button control room.
Upgraded to HD in July 2010, the first 3D capable studio in the UK. Home to children’s programmes Live & Kicking and Dick and Dom in da Bungalow, and Pointless. This Studio was later demolished during the redevelopment of the Television Centre.

Heron Tower
Type of work: Buidling Management & Electrcial Sevices Installation
Location: Liverpool Street, London
Main contractor: Skanska
Description: Heron Tower also known as the Salesforce Tower in Bishopsgate, which is just a short walk from Liverpool Street station. Heron Tower during construction was the tallest skyscraper in the city of London along with the Gherkin and the Scalpel.
Heron Tower sitting at an impressive 202m high (230m with the mast) is another iconic building for the City of London, from the lobby with Britain’s largest privately-owned aquarium, to the breath-taking scenic views of London from SushiSamba and other leisure destinations at the top of the building.
Designed by Kohn Pedersen Fox Associates, the award-winning tower provides a mixture of offices, shops and restaurants. It has 41 floors – 36 are for offices – and 42,912sqm of space. Its solar panels on the south-facing façade generate environmentally friendly energy. This helped it secure an excellent rating from sustainability assessors, BREEAM
Heron Tower was named as the best commercial workplace at the 2012 British Council for Offices (BCO) Awards. Gary Clifford, BCO’s operations director, said: “This award is a true testament to each stakeholder involved in the successful delivery of such fantastic commercial office facilities and proves how we pulled together as a team to deliver one of London’s greatest landmarks.”
The News Building
Formely the Baby Shard
Type of work: Buidling Management & Electrcial Sevices Installation
Location: London Bridge, London
Main contractor: ISG
Description: The News Building is a 17-storey office block in the London Bridge area of London that forms part of the Shard Quarter development. The News Building provides 430,000 sq ft of modern office space in a 17-storey building with one of London’s largest roof terraces offering outstanding views across the city.
The building houses all of News UK’s London operations, including The Times, The Sunday Times, The Sun, The Wall Street Journal, Dow Jones, TalkRADIO and HarperCollins.
Located next to The Shard and public plaza, and above the boutiques of The Retail Arcade and London Bridge Underground Station, The News Building is the workplace of 3,500 media and publishing professionals.
It was designed by the Italian architect Renzo Piano, who also designed The Shard across the piazza, and was financed by Qatar, which is behind the Shard Quarter development.
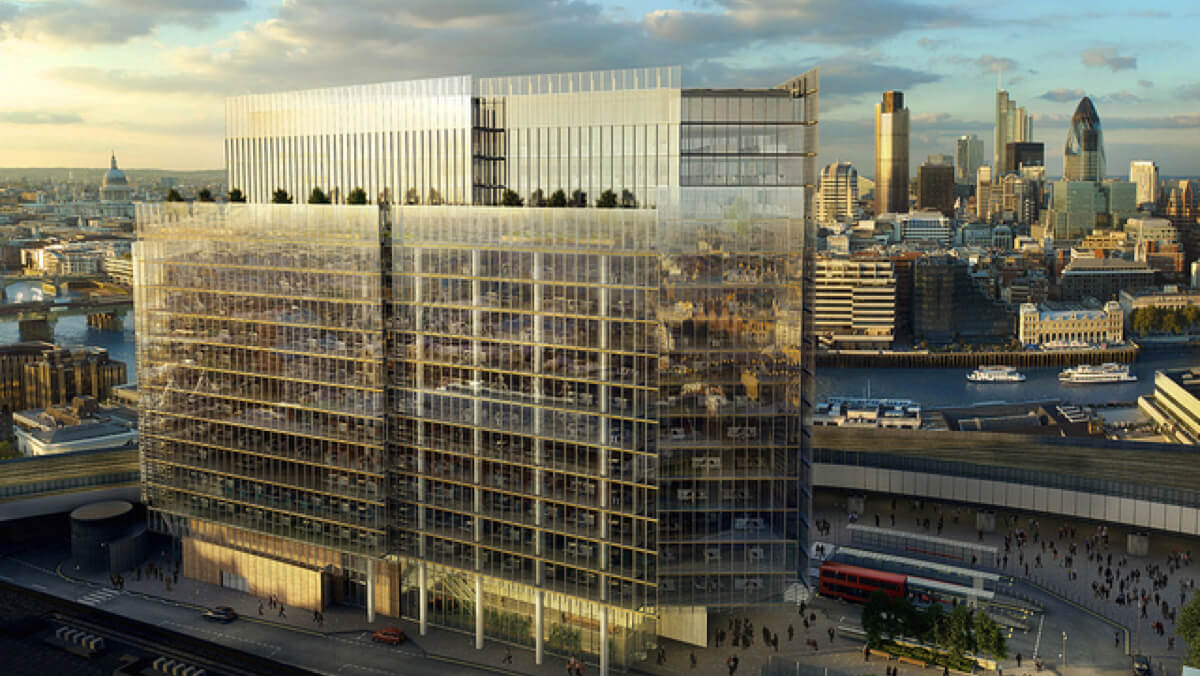
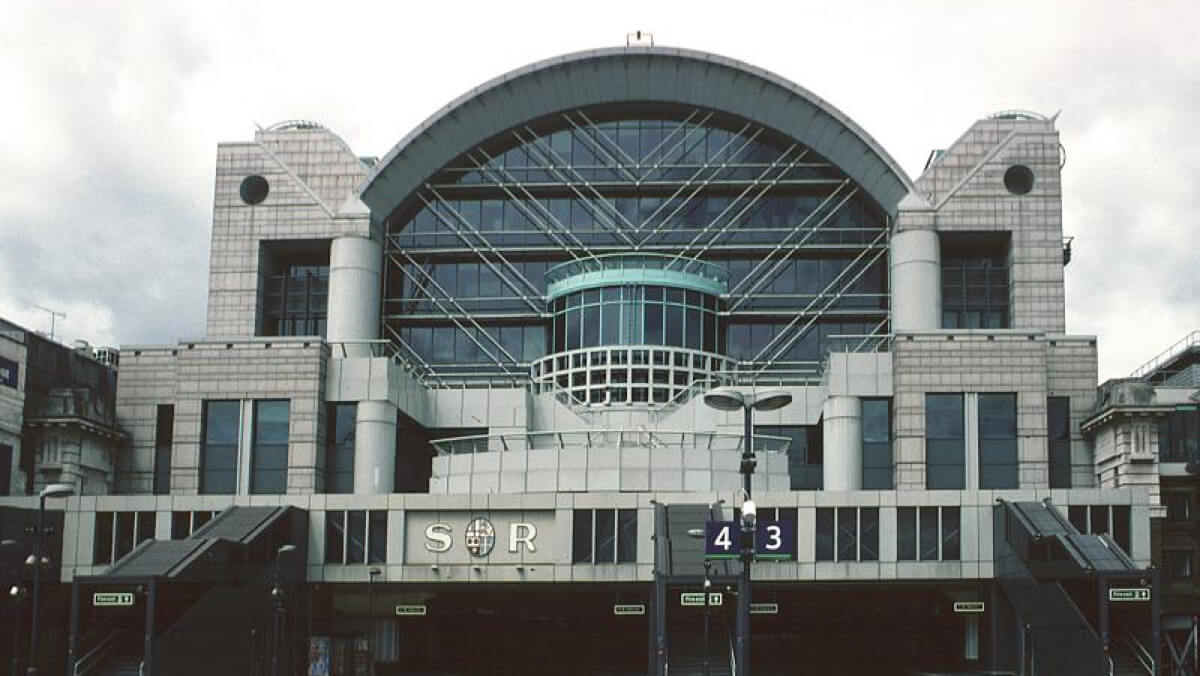
One Embankment Place
Type of work: Buidling Management & Electrcial Sevices Installation
Location: Embankment, London
Main contractor: Overbury
Description: One Embankment Place is a Commercial office building constructed in the early 1990’s. Constructed above Charing Cross station, it is the first air rights building in the UK.
Approximately 450,000 Sq Ft total floor area comprising a ground floor below the station and floor 1 to 9 above with structure, services and lifts passing through Charing Cross station. The current occupier PwC desired a high BREEAM rating as part of their corporate policy along with a good EPC score and considered this high on the priorities at concept stage, with the BREEAM requirements featuring high on the list.
The dated and inefficient offices were revitalised to create a modern flexible workplace reflecting PwC’s market leading position. Each floor was designed with a central ‘heart space’ linking the North and South atria.
Two scenic lifts were installed on the North side to transport visitors to a seminar suite, meeting rooms and business lounge on the first level and executive meeting and dining spaces on the ninth. A cantilevered staircase was constructed on the South side connecting the staff floors. Agile based working was provided via 3,150 workstations for 4,500 staff, operated through a ‘hoteling’ system.
The project was carried out while 2,000 staff remained in occupation.
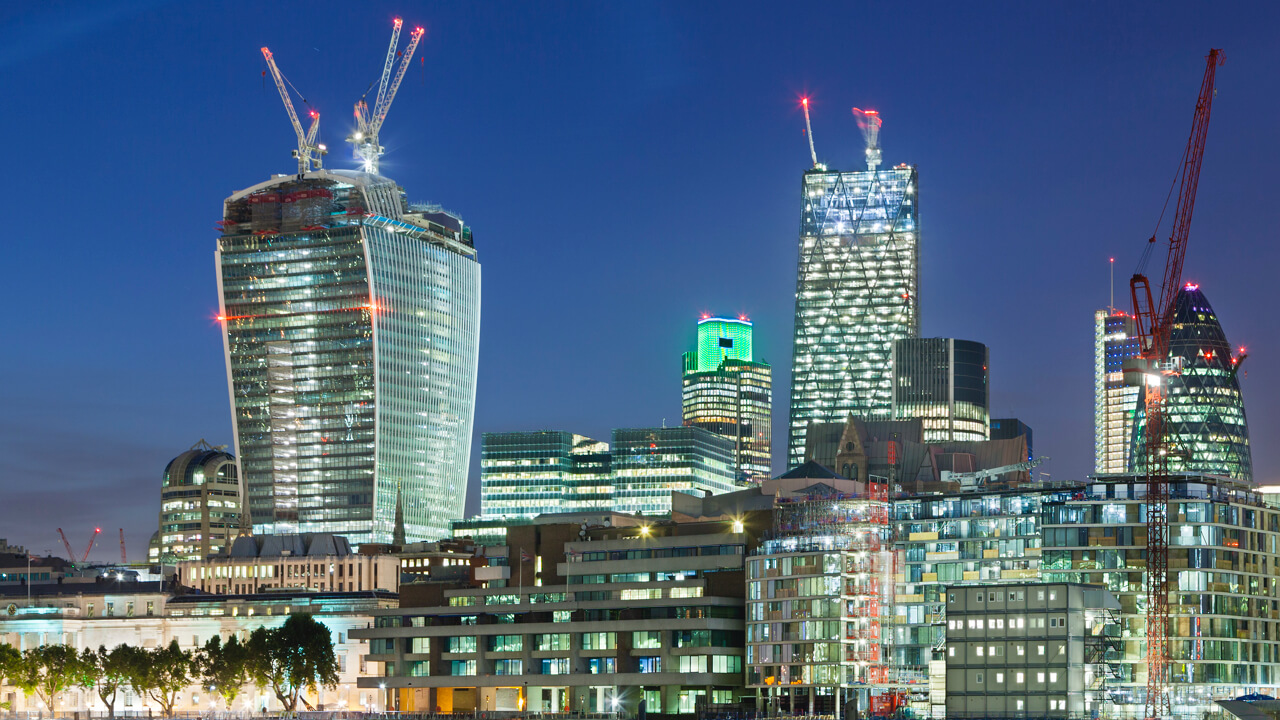
Walkie Talkie Building
Type of work: Building Management & Electrical Services Installation
Location: Fenchurch Street, London
Main contractor: Canary Wharf Group
Description: 20 Fenchurch Street is a commercial skyscraper in London that takes its name from its address on Fenchurch Street, in the historic City of London financial district. It has been nicknamed ‘The Walkie-Talkie’ because of its distinctive shape. Construction was completed in spring 2014, and the three-floor ‘sky garden’ was opened in January 2015. The 38-story building is 160 m (525 ft) tall. Since July 2017, the building has been owned by Lee Kum Kee Groups.
Designed by architect Rafael Viñoly and costing over £200 million, 20 Fenchurch Street features a highly distinctive top-heavy form which appears to burst upward and outward. The entrance floor and 34 floors of office space are topped by a large viewing deck. Bar and restaurants are included on the 35th, 36th and 37th floors; these are, with restrictions, open to the public.
The tower was originally proposed at nearly 200 m (656 ft) tall but its design was scaled down after concerns about its visual impact on the nearby St Paul’s Cathedral and Tower of London. It was subsequently approved in 2006 with the revised height. The project was the subject of a public inquiry; in 2007 this ruled in the developers’ favour and the building was granted full planning permission. In 2015 it was awarded the Carbuncle Cup for the worst new building in the UK in the previous 12 months.
In January 2009, Canary Wharf Contractors began piling on the site of 20 Fenchurch Street. Piling and ground works were completed in June 2009.
In January 2011, work at the basement level of the tower began. By the end of October 2011, the building was rising above street-level. December 2011 saw the tower’s core begin to rise. The concrete core was topped out in March 2012 and by July the structural steelwork was under way around the core. Structural steelwork topped out in December 2012.
The building completed to shell and floor in April 2014 and the first tenants began moving into the building from May 2014 prior to final completion in August of that year
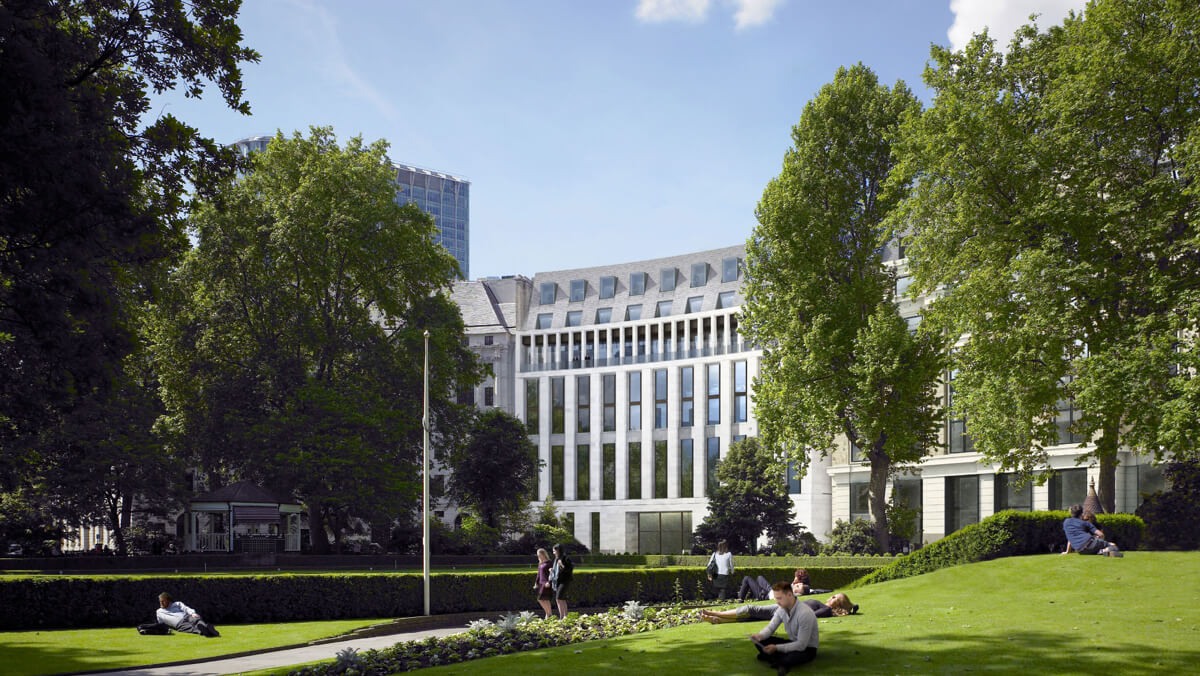
No.8 Finsbury Circus
Type of work: Electrical Services Installation
Location: Finsbury Circus, London
Main contractor: Bovis Lend Lease
Description: Following a design competition in 2011, the client’s overall vision was for an ‘exemplary’ new office building for this historic City site adjacent to the listed Britannic House by Edwin Lutyens, with access from both Finsbury Circus and South Place. The new building provides 15,000m² of grade A, flexible office space with ground floor retail.
The redevelopment includes the construction of new contemporary Portland Stone and bronze façades and the retention of a portion of the north façade dating from the 1920s. Juliet balconies and dormer windows within the mansard with their crisp, frameless glazing continue the theme of traditional elements given a modern twist. Castings from the building’s original railings have been retained and embodied into the walls of the entrance.
The building is configured around a central core, providing large column free office space at all levels. A sculptural main circulation stair has been positioned with good visibility from the core to encourage use of the stair between floors. Within the impressive reception a traditional palette of stone, bronze and walnut is imaginatively detailed to provide an uplifting environment for the occupiers. The lift shafts, in translucent glazing, provide both a source of light and movement, with the lift cars casting shadows as they rise and descend.
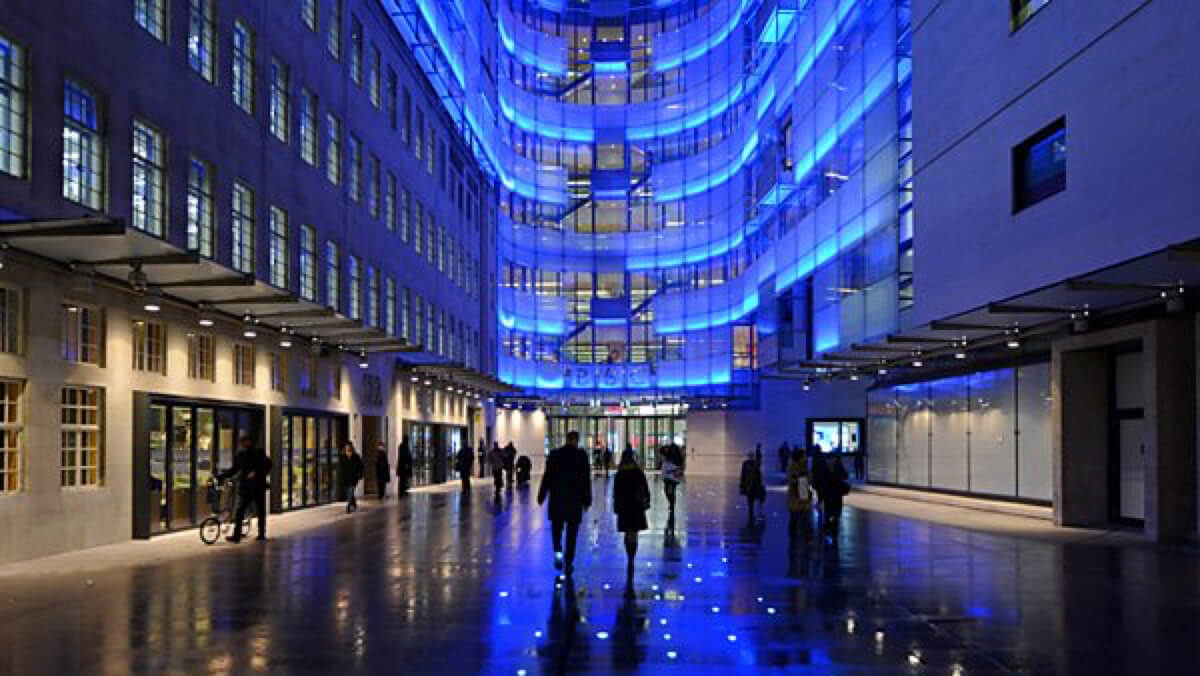
BBC Broadcasting House
Type of work: Electrical Services Installation
Location: Portland Place, London
Main contractor: Bovis Lend Lease
Description: The combined development provides 80,000 square metres of flexible accommodation for the studios, offices, production and support services meeting the Corporation’s long-term radio and news programming schedules for the 21st century.
To enable the BBC to maintain offices and broadcast facilities in central London, the construction programme, although one contract was undertaken in two phases.
Phase One, handed over in January 2006, includes a complete internal and external refurbishment of the 16,600 square metres Grade 2* listed Broadcasting House, which was built in 1932. Two adjacent properties were demolished to allow for a new building, Egton Wing, to be constructed to shell and core stage. Additionally, the nearby Western House was fitted out to a modern standard, complete with new radio studios. After completion of Phase One, the BBC moved from the adjoining buildings, back into the refurbished facilities, allowing work to begin on Phase Two.
This phase comprised of demolition of the 1947 and late eighties extension buildings and new build, including technical and Cat A fit out of a 10 storey building, with an additional three floors below ground. Among many technical and architectural features, this building includes a live radio newsroom surrounded by glass walled viewing galleries and a tower of meeting rooms formed within the atrium.
Phase Two also included an early fit out of seven floors of the Egton Wing, bringing the building into service in 2007. This new building links to the original Broadcasting House and Egton Wing, providing an interactive public area between these buildings at ground floor level, called The World.
As well as the physical challenges of construction within a confined city centre site, the project involved a complex and large-scale technical fit out, requiring many different skills and resources to install the equipment needed for programme making and broadcasting.
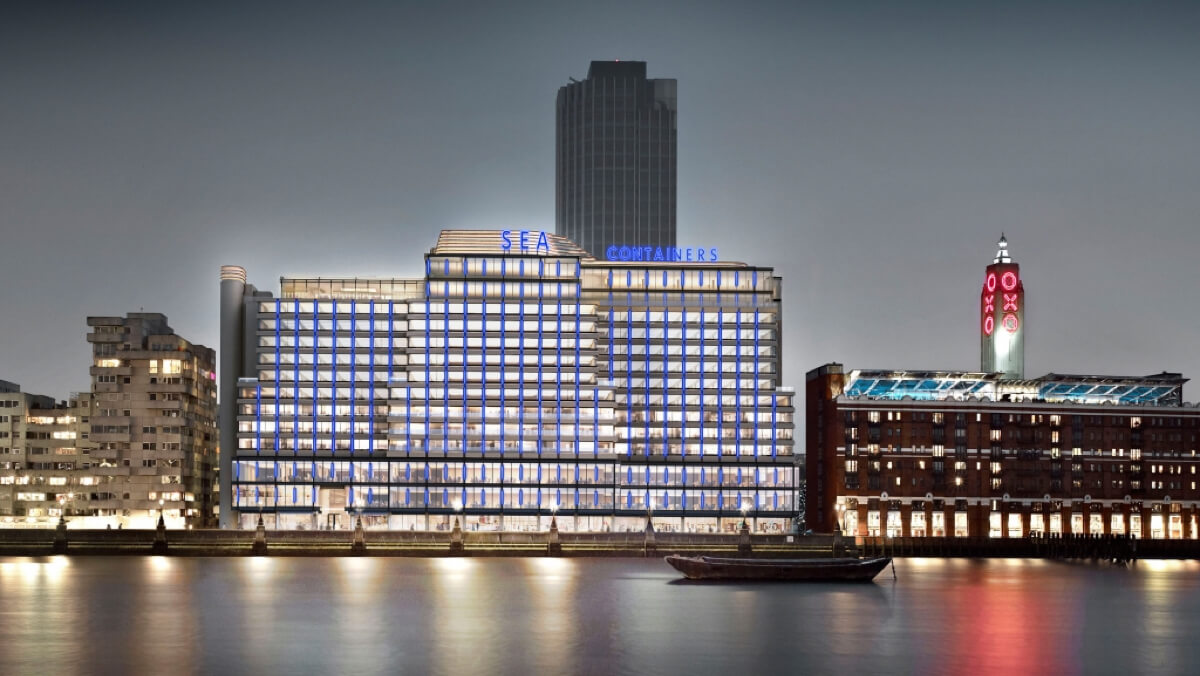
Sea Containers House
Type of work: Electrical Services Installation
Location: Southwark, London
Main contractor: Structure Tone
Description: Sea Containers House was originally conceived as an iconic 1960s waterfront hotel but in 1974 the impressive building was repurposed as a luxury hotel designed by noted American Modernist architect Warren Platner. During construction, however, its location near the City of London led to the decision to complete it instead as office space. It opened in 1978 and took its name from the former long-term tenant, Sea Containers.
In Spring 2011, a process began to gain planning permission for an extensive internal and external refurbishment of Sea Containers House.
In 2015 Ogilvy Group and MEC adopted the building as their new home where refurbishment of the interiors in accordance with BDG’s ambitious design, marking a new era for the building.
Boasting an impressive 220,000 sq ft of office space the east and west wings, which face the Thames, remained offices, with companies within global communications group WPP moving in February 2016.
The south wing was renovated as the Mondrian Hotel London, which opened on September 30, 2014, bringing at least part of the building back to its original intended use. The hotel became independent and was renamed Sea Containers London Hotel on January 15, 2019.
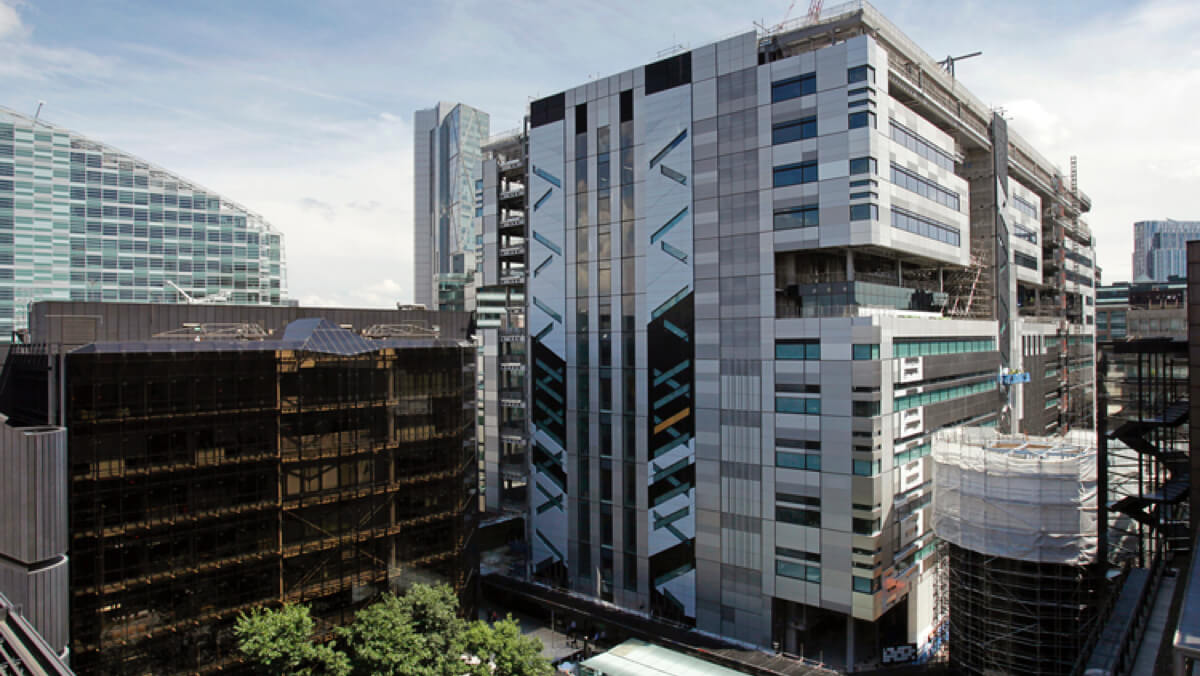
UBS
Type of work: Electrical Services Installation
Location: Moorgate, London
Main contractor: ISG
Description: 5 Broadgate a 12-storey groundscraper was one of the largest London office fit-out contracts awarded in 2014, located just a few metres from Liverpool Street Station, one of the country’s largest transport interchanges the office building went under construction by main contractor Mace with ISG awarded the fit-out contract in 2014 starting on site at the beginning of 2015, following a 12-month pre-construction period.
The building offers over 700,000 sq ft of high-specification commercial office accommodation housing four trading floors each an impressive 1.5 acres accommodation and 750 traders per floor.
The impressive landmark enabled the UBS group to consolidate its London trading operations within one building, as well as an auditorium and a range of open plan and cellular office space.
The architectural design was produced by Make Architects and the developed by British Land and the Blackstone Group.
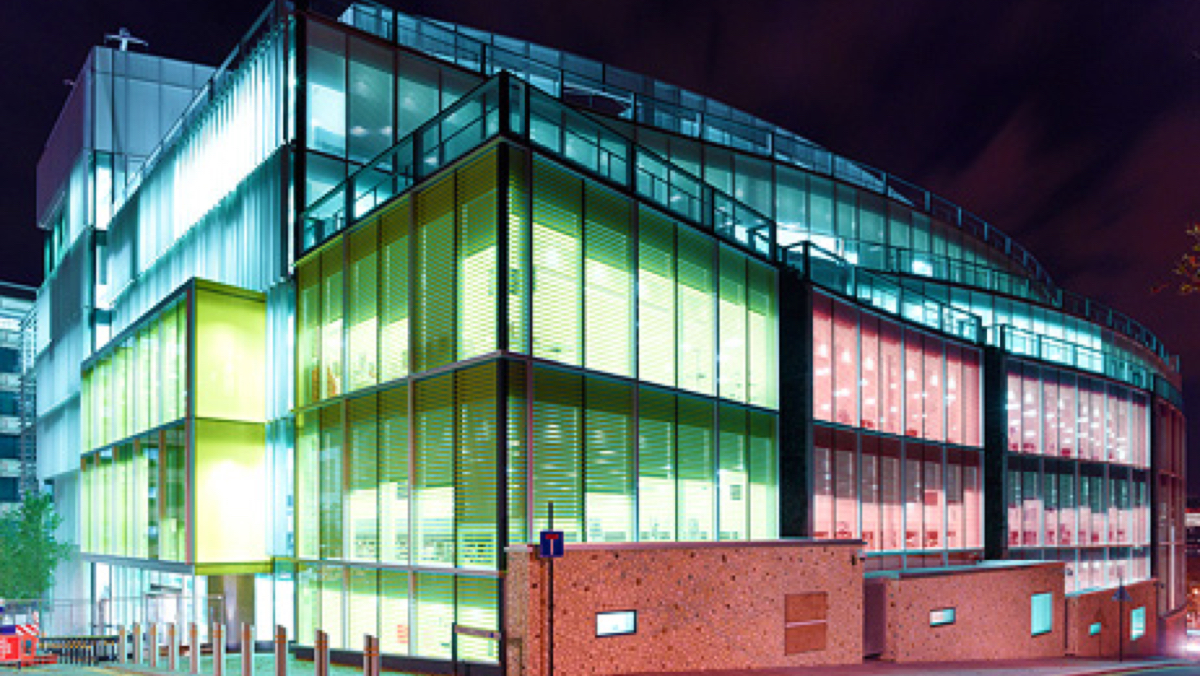
AMEX House
Type of work: Electrical Services Installation
Location: Carlton Hill, Brighton
Main contractor: McLaren Construction
Description: Amex House, popularly nicknamed The Wedding Cake, was the former European headquarters of American Express, the multinational financial services company. Its site is located in the Carlton Hill area of Brighton, part of the English city of Brighton and Hove.
The nine-floor building, designed by British architecture firm Gollins, Melvin, Ward & Partners, was commissioned by the company in 1977 to consolidate their operations in Brighton, which had been spread over several sites. The white and blue structure, a landmark on the city skyline, received both praise and criticism for its distinctive style.
Demolition work began in April 2016 after the completion of a new headquarters building on land owned by American Express adjacent to the site. In October 2017 demolition was completed and the site was sold to First Base and Patron Capital, a pan-European institutional investor focused on property backed investments who proposed a £120 million vibrant new mixed-use development including new homes, work space and importantly, new jobs to revive this area of Brighton.
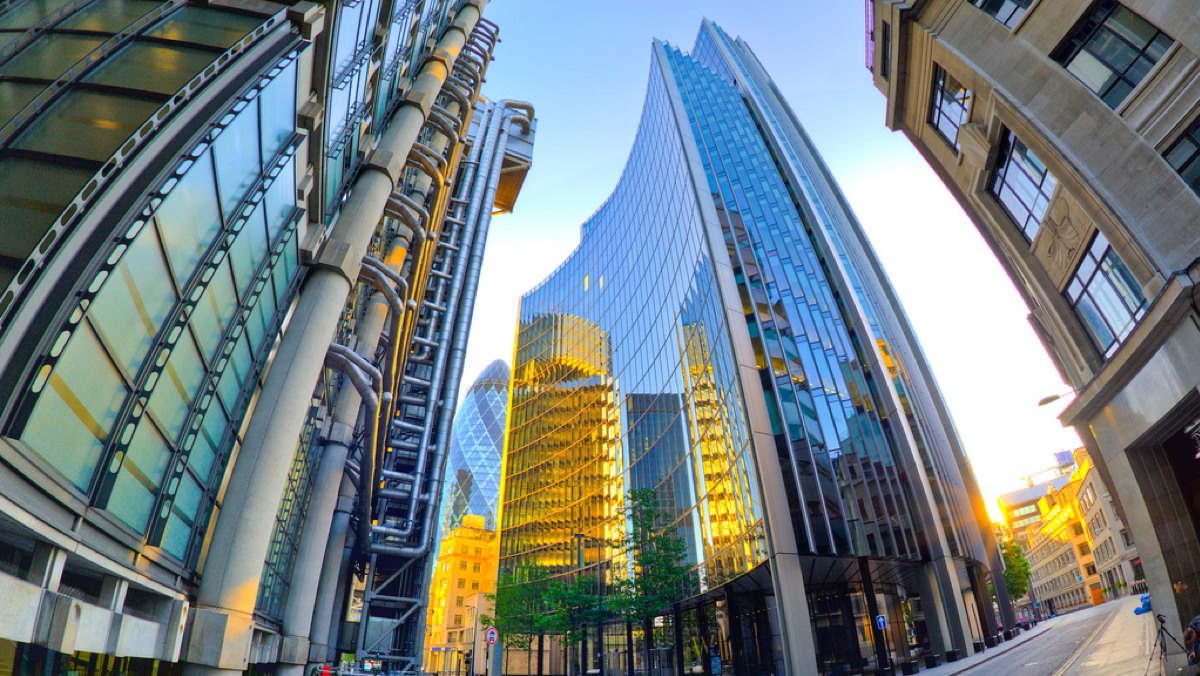
Willis Building
Type of work: Electrical Services Installation
Location: Fenchurch Street, London
Main contractor: ISG
Description: The Willis Building is a commercial skyscraper in London named after the primary tenant, Willis Group. It is located on Lime Street in the City of London financial district.
The building was designed by Norman Foster and developed by British Land. It stands opposite the Lloyd’s building and is 125 metres (410 ft) tall, with 26 storeys. It features a “stepped” design, which was intended to resemble the shell of a crustacean, with setbacks rising at 97 m (318 ft) and 68 m (223 ft). In total, there are 475,000 square feet (44,128.9 m2) of office floor-space, most of which was pre-let to the insurance broker Willis.
The Willis Building was constructed between 2004 and 2008 under the management of Mace and represented a significant addition to the City of London skyline, becoming its fourth-tallest building after Tower 42, 30 St Mary Axe and CityPoint.
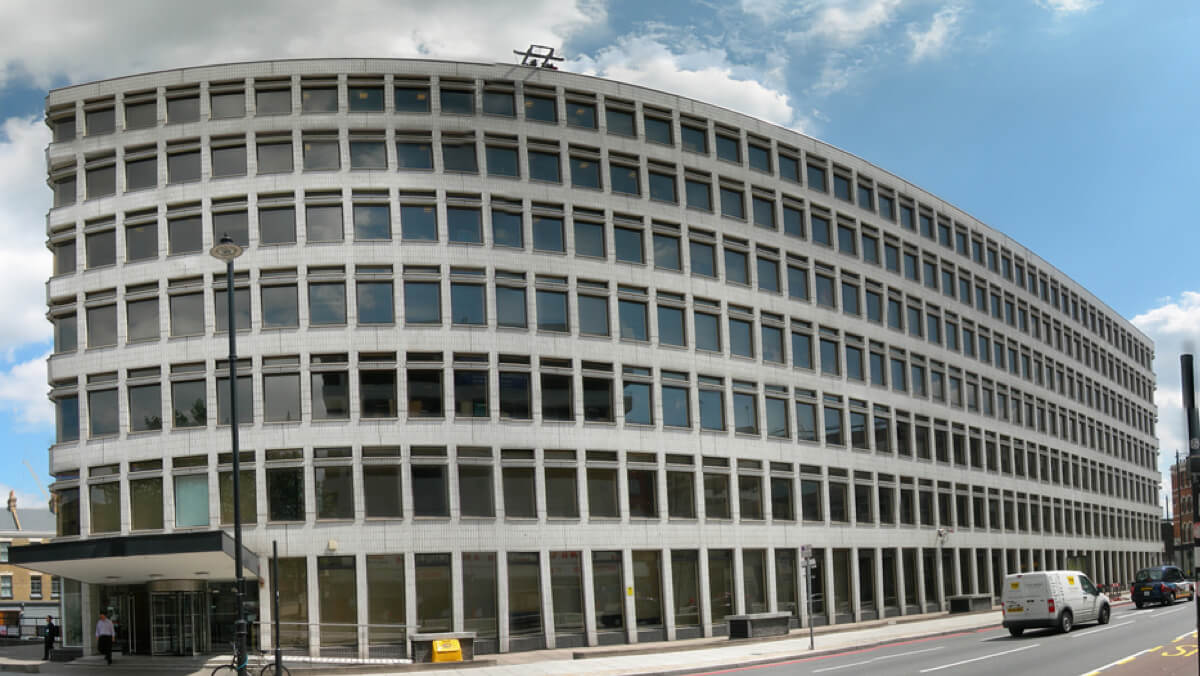
COLT House
Type of work: Fire & Security Installation
Location: Shoreditch, London
Main contractor: Paragon
Description: 20 Great Eastern Street is Colt Technology’s 5,700 m2 Headquarters, located in London’s creative hub, Shoreditch.
As part of the refurbishment works to the massive 66,000 sq ft building, the cladding was remodelled with a new high-performance glazing which has significantly reduced energy use, whilst a new core and lift shaft were built at the West end of the building to improve the floor plate efficiency and optimise the net habitable area. The refurbishment has reduced CO2 emissions by 70% compared to the original building performance, improving the EPC rating from D to B.
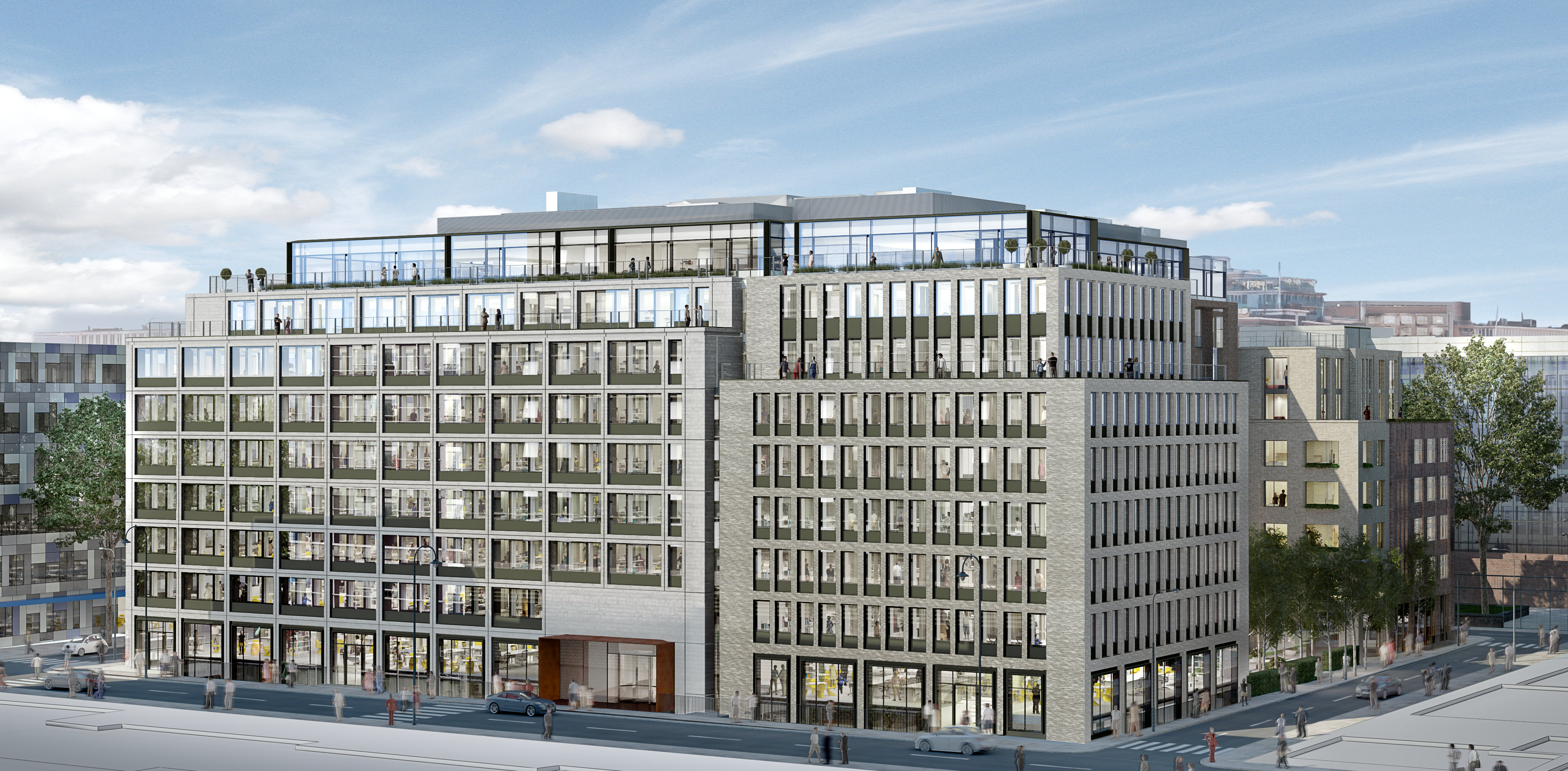
80 Charlotte Street
Type of work: Electrical Services Installation
Location: Fitzrovia, London
Main contractor: Multiplex
Description: The 80 Charlotte Street Development is a nine storey mixed-use scheme compromising 321,000 sq ft of offices, 45,000 sq ft of apartments (including 10,000 sq ft of affordable housing), 14,000 sq ft of retail and a new public park.
Located in Fitzrovia near London’s West End, the site is bounded by four streets. The finished building will be part refurbished and part new build, with 30% of the original structures retained to reduce waste and carbon emissions.
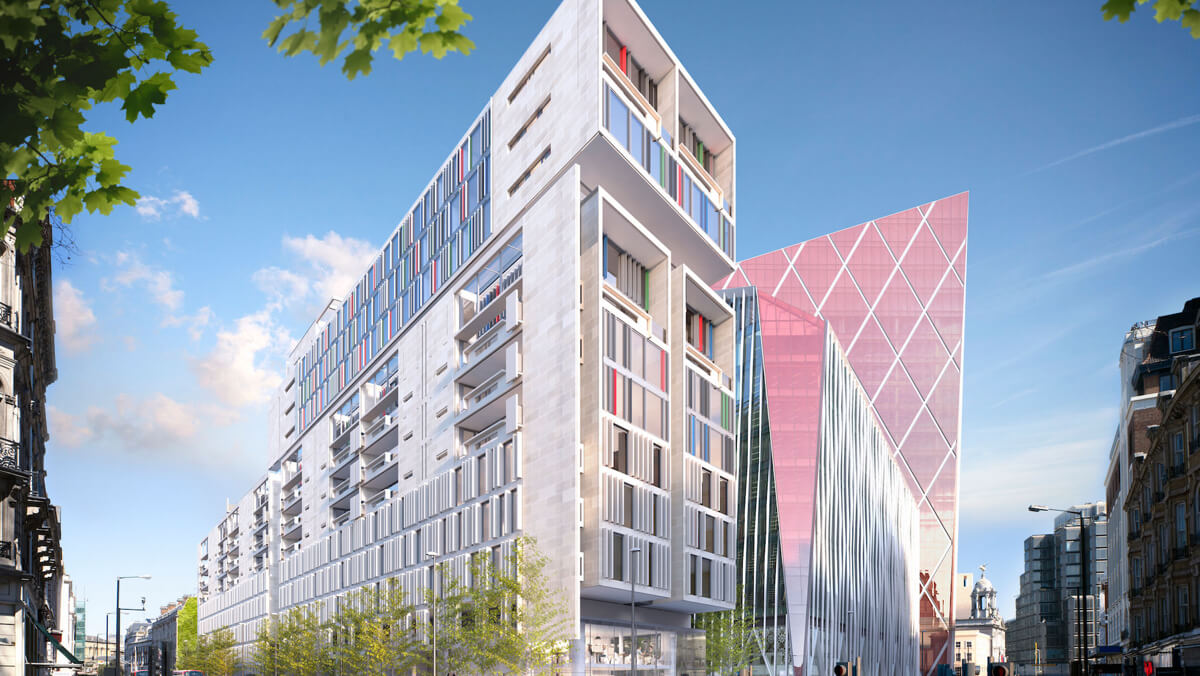
Project NOVA
Type of work: Electrical Services Installation
Location: Victoria, London
Main contractor: Mace
Description: A formerly unloved and run-down area of central London, the comprehensive transformation of this 5.5-acre island site for Land Securities is the defining moment in the £2.2 billion reinvention of Victoria.
The first phase of the project sitting at an impressive 83,000 sq m, comprising of high quality, energy efficient office accommodation, retail and restaurant space and modern luxury apartments. All of it housed within three landmark buildings at the heart of the new, pedestrianised, landscaped public quarter. Nova, Victoria is now a vibrant new destination for London.

